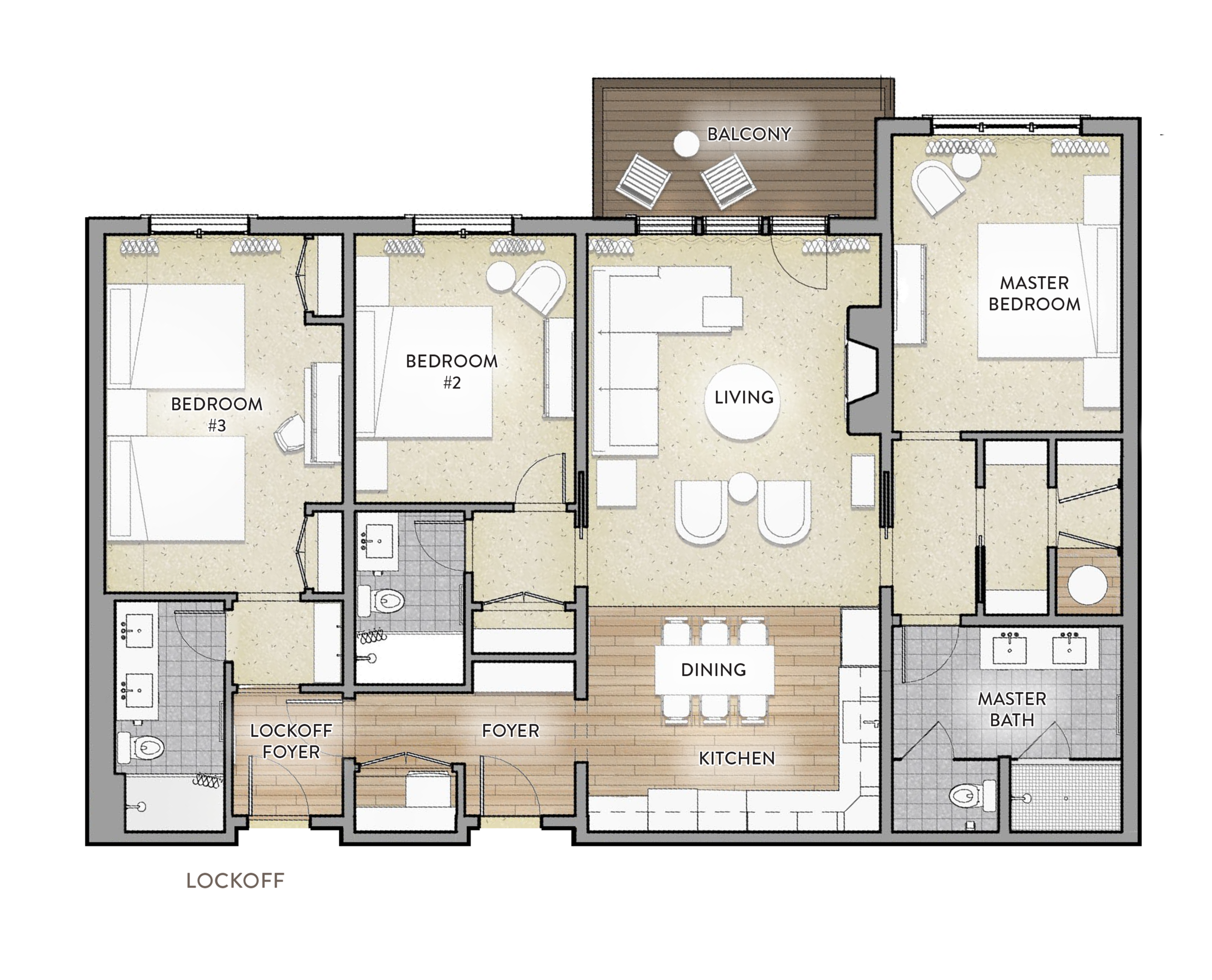plans & Views

The Blake Residences offer a range of sizes to match your lifestyle.
The 24 fully furnished and appointed residences consist of:
One bedrooms starting at 869 SF (3)
Two bedrooms starting at 1224 SF (11)
Three bedrooms starting at 1578 SF (10)
(Planned)


Type D
2 Bed / 2 Bath
Area: 1224 SF
Residences: 139, 238, 239, 338, 339, 438, 439
1 Balcony
LockofF

